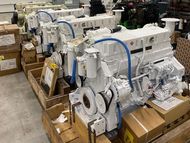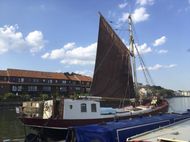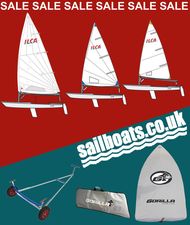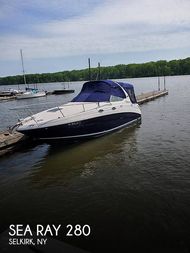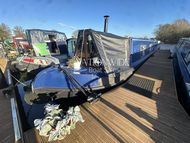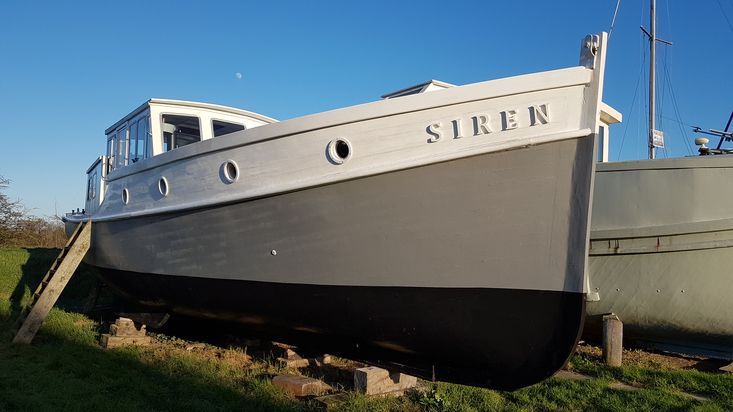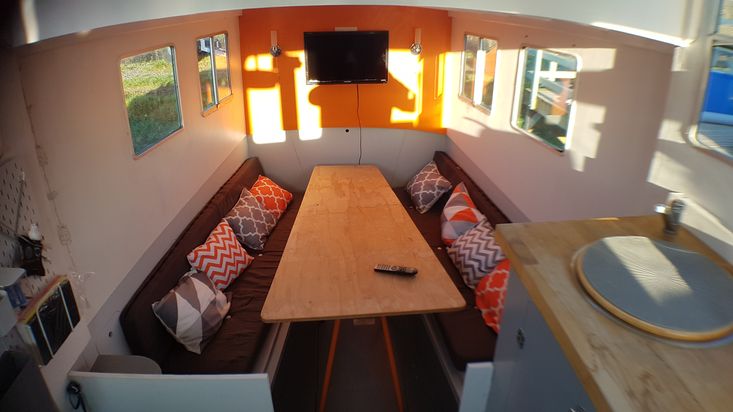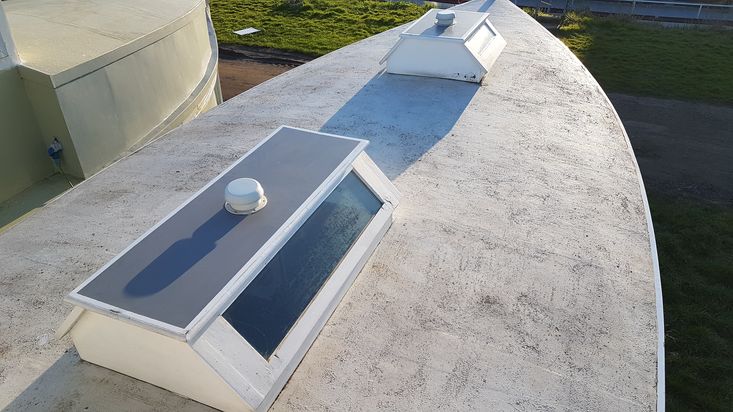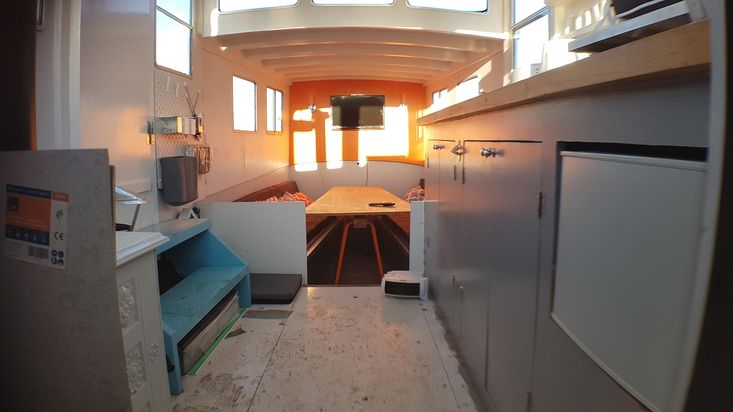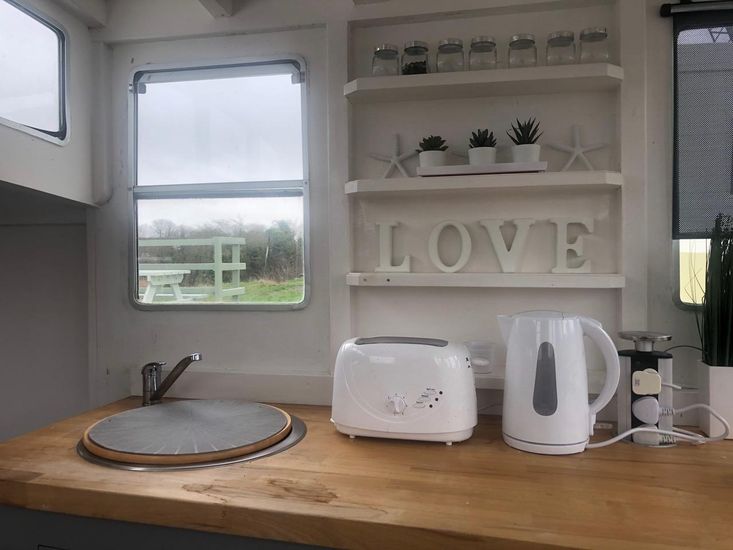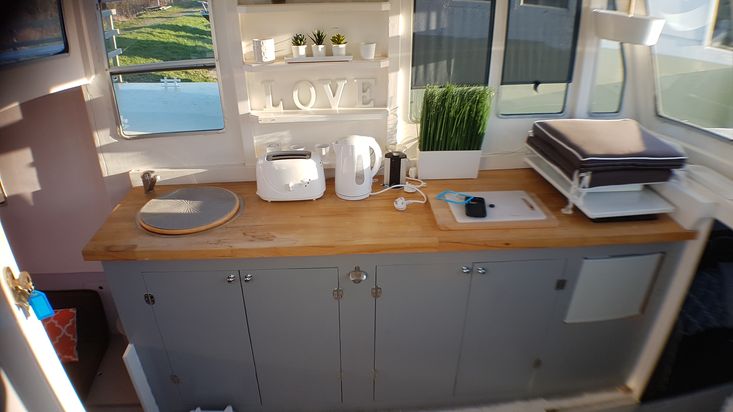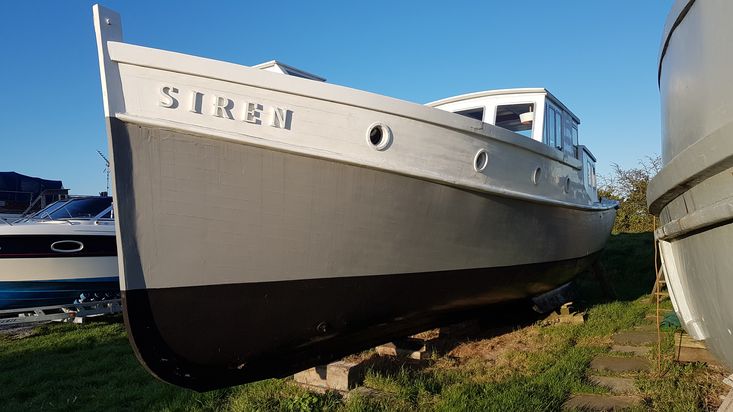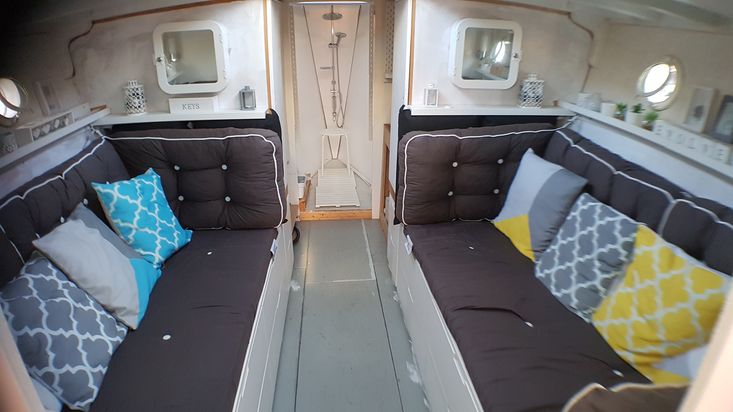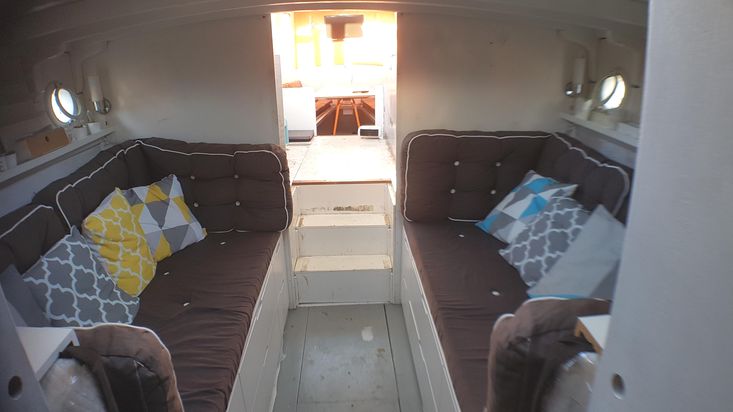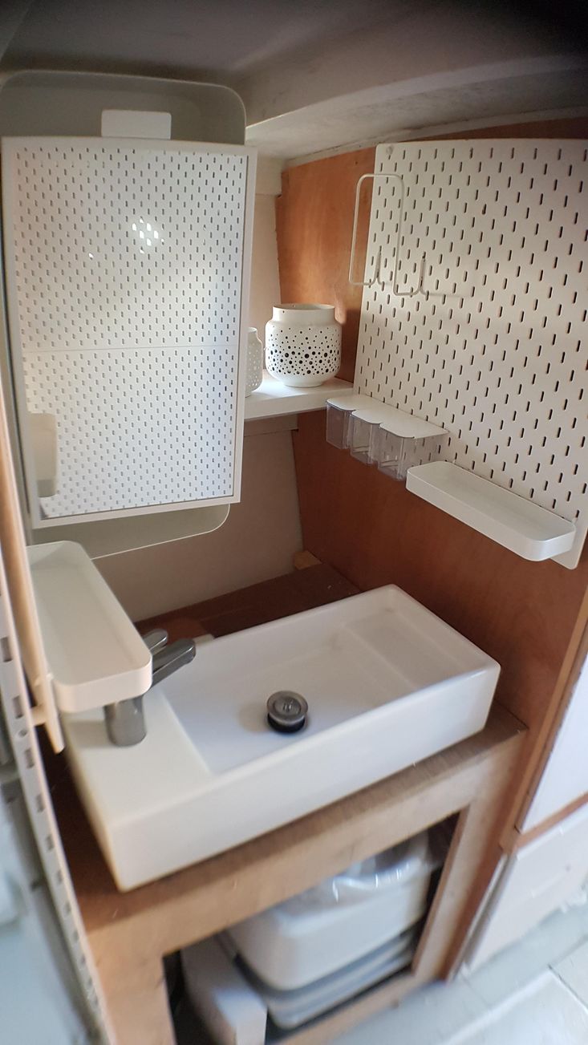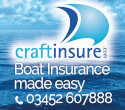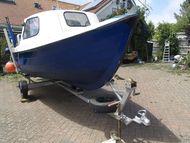
| Highway Marine Ltd. | |
| Pillory Gate Wharf, Strand Street, Sandwich, Kent, CT13 9EU, UK | |
| Contact: | Richard Blackmore |
| Telephone: | Reveal Telephone Number |
| Telephone: | Reveal Telephone Number |
| View All Highway Marine Ltd. Listings | |
Description
Specifications:
Year: 1921
LOA: 36’
Beam: Approx. 8’
Draft: Approx. 2’
Construction: Timber
Hull / Keel: Displacement
HIN: N/A
Description:
“A classic 1921 launch which has had over £20,000 spent on her since 2005. All the work has been carried out by the professional shipwrights, M.W. Jackson. She is now 90% complete and ready to launch. All receipts for the work carried out are available. Her current owner has converted her into a live-aboard, having spent a further £10,000 on her. I’m offering this classic timber boat as an occasional weekend retreat or full time getaway from it all. Perfect for a singleton a couple or family or just hangout with friends at the weekend. Siren is 90ï¼… complete due to a change in circumstances, so it's down to you to finish the project on this beautiful boat! - I’ll let you know what that is ( in brackets ) below.
I bought the boat without an engine as she was and still is on hardstanding out of the water ). There’s an unused petrol fuelled generator mains wired too (as back up - it's new and requires some car batteries to charge to make it functional as a back up during a power outage or off grid living).
DINER: you can eat drink work play games or watch tv and then can pack everything away in the many side or under seated storage compartments. The dining table easily folds down to accommodate 2 people sleeping king size! (the storage area also includes the water tanks and the electric heater and the water pump
KITCHEN: there's a brand new white enamled wood burning stove that will keep the whole boat cozy (this needs to be installed) - condensation is a big issue on all boats and the slow burning heat solves that one. The kitchen worktop has a circular basin hot and cold water prep space for and a gas and induction hob. There’s a mini fridge and loads of storage for kitchenware. In the centre of the kitchen a hatch for lowering the reconditioned electric engine down into the centre of the boat (this of course is an option you may wish to pursue). Also space for some larger items. Windows all round so there’s plenty of light and panoramic views of the countryside and river. ( I have the same materials I used to make the fold down table below could be used for new steps leading into the boat happy to show you if you want to change the existing ones)
LOUNGE: two full size memory foam and cotton filled sofas face each other creating a deep seated area with cushions and blankets. 4 portholes bringing fresh air and light from the roof light add to the nautical feel. Two double hanging storage spaces to the side and under sofa/single bed storage drawers with ample space for bed linen duvets pillows and clothes. Also a pull down bracket for smaller tv fitted. Great space to chill out or just use as two single daybeds. Picture shelf either side for all the little things that are precious to you ( a little bit of filling and painting required to complete).
UTILITY: cabin enclosed with privacy screen to enable necessary air flow throughout the boat and also privacy for when using the porta loo stored under the wash hand basin. Space for laundry ironing board vacuum cleaner and products, portholes either side (a little bit of plywood work to finish off along with painting )
WET CABIN: one full size shower with 8” rose and hand shower depending on sitting or standing when showering curtain for further privacy and wall shelves for towels and toiletries! Two portholes and rooflight providing fresh air and light! (the new wash hand basin is not been plumbed in yet but all the pipes and connectors are supplied and ready to fit once done and functional. The waterproof section around the shower needs to be filled and sealed a little painting may be required to freshen up).
DECK: there’s ample space for lounging or sunbathing on a hot day ( stainless aluminium hand rails will be required if you intend to put her in the water for sure or have children moving around outside I have all the paint required to top coat the boat after the wood burner flue is fitted positioning of the handrails will follow. )
COLOUR: the interior and exterior is inspired by holidays in Greece, simple nautical flag like shapes on neutral shades of black white grey background. Punctuated with bright Orange Blue and Yellow to add personality and character just turns out that ikea does towels in these colours too!
INTERIOR/EXTERIOR: around £20K was spent on the main body of the boat by a professional shipwright team so she is well sound, receipts available. A further £10k was spent on materials and labour since I bought her, so £24K Is a steal.
LOCATION: she is currently on hardstanding in the secured boatyard by the River Stour in the old picturesque town of Sandwich. She has stunning views front and back and it's private Hardstanding fees are currently £475 quarterly - if you wish to have moorings, please consult the yard owners Highway Marine.
Electricity on a meter with pay cards to top up and access to water too."
Engine(s) & Electrical:
None.
Accommodation & Below Deck:
4 berths, full galley, shower, hot & cold water, saloon seating, saloon table.
Miscellaneous:
Viewings are by appointment only. For an instant insurance quote call Euromarine Insurance Services on 01843 603345 or click on the link below:
http://www.euromarine-ltd.com/index.php?source_id=9
Disclaimer:
The particulars detailed herein are intended to give a fair description of the vessel, but their accuracy cannot be guaranteed. These particulars are supplied on the understanding that all negotiations shall be through Highway Marine Ltd who are acting as brokers for the vendor. The vendor is not selling in the course of a business unless otherwise stated. The prospective purchaser is strongly recommended to check the particulars, and where appropriate, at his own expense, to employ qualified independent agents to carry out a survey, and/or any mechanical and electrical checks.
Specifications
| Model: | 36 |
| Constructed: | 1921 |
| Length over all: | 36' |
Location Map
Note: Indicated location is approximate general area only.

